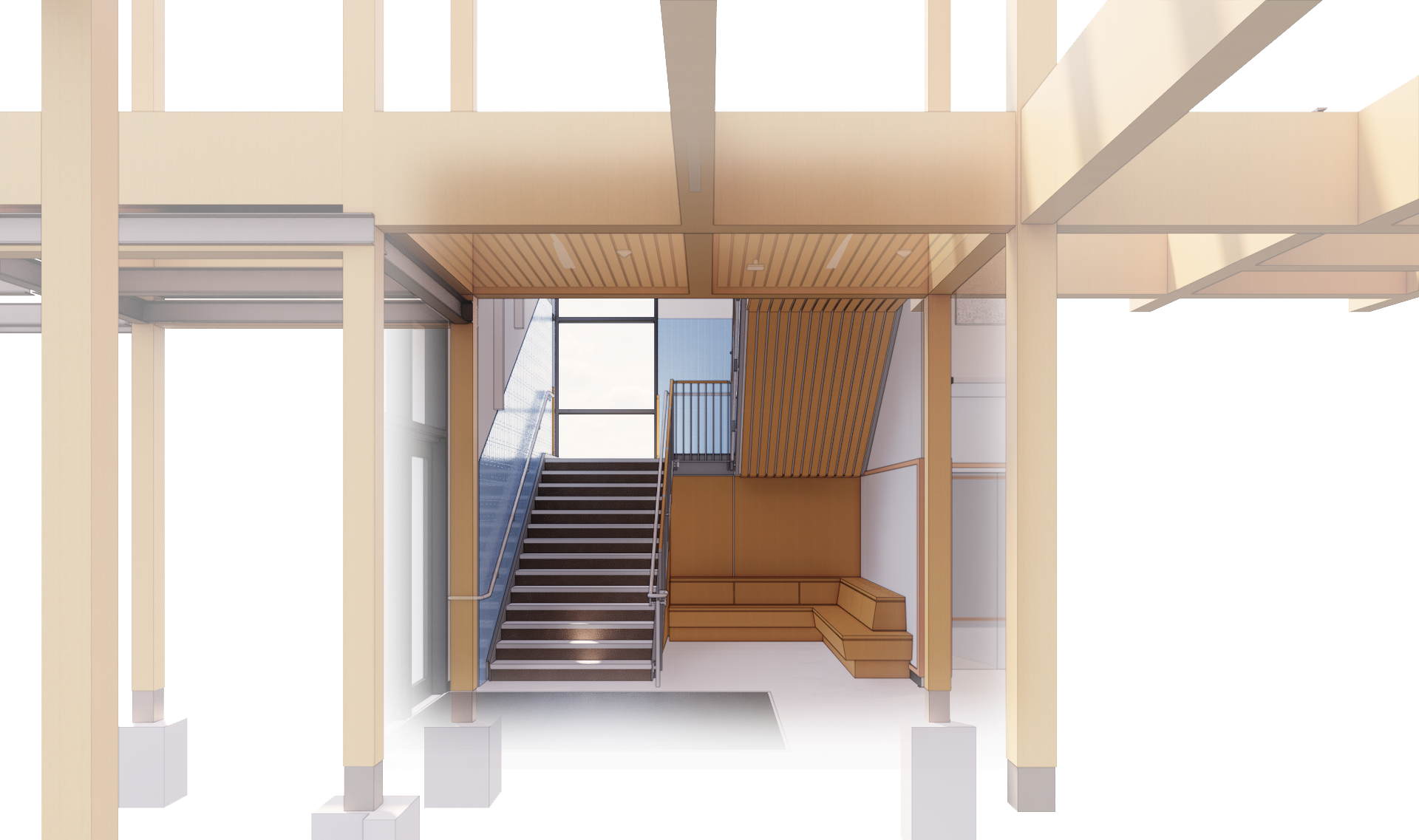Timber!
The Student Commons building is part of the Bristol County Agricultural High School’s campus upgrade. The Student Commons serves as the Cafeteria, Library, Media Commons, other support offices. The buildings exposed heavy timber structure reminds occupants the importance of considering carbon requesting building materials.
-
15,000 sq ft
Type VB
Construction Cost - $8,000,000
-
Designer & BIM Leader
Design Development through Final Occupancy
-
Architect - HMFH Architects
Client - Bristol County Agricultural Highschool, MSBA
Construction Manager - Gilbane Co
Structural Engineers - FBRA
MEP Engineers - GGD Engineers
Landscape Architect - Tight & Bond
Comparison of an earlier design rendering and built condition. Enscape plug-in for Revit.






A major design consideration for the Student Commons building was acoustic isolation between the noisy cafeteria on the ground floor & the quite library and media space above. The second floor assembly was a 3” floating concrete slab. Before the slab was poured, we worked closely with the electrical contractor to coordinate locations for ceiling devices. conduit was routed in between the deck & slab so that they were concealed from our exposed ceilings.
Weekly Site Visit: Exposed Edge of Slab
Weekly Site Visit: Floating Slab Prep, Acoustic Isolation
Weekly Site Visit: Floating Slab Prep, Electrical Coordination
Weekly Site Visit: Low Wall Displacement Diffuser & Millwork Surround




















