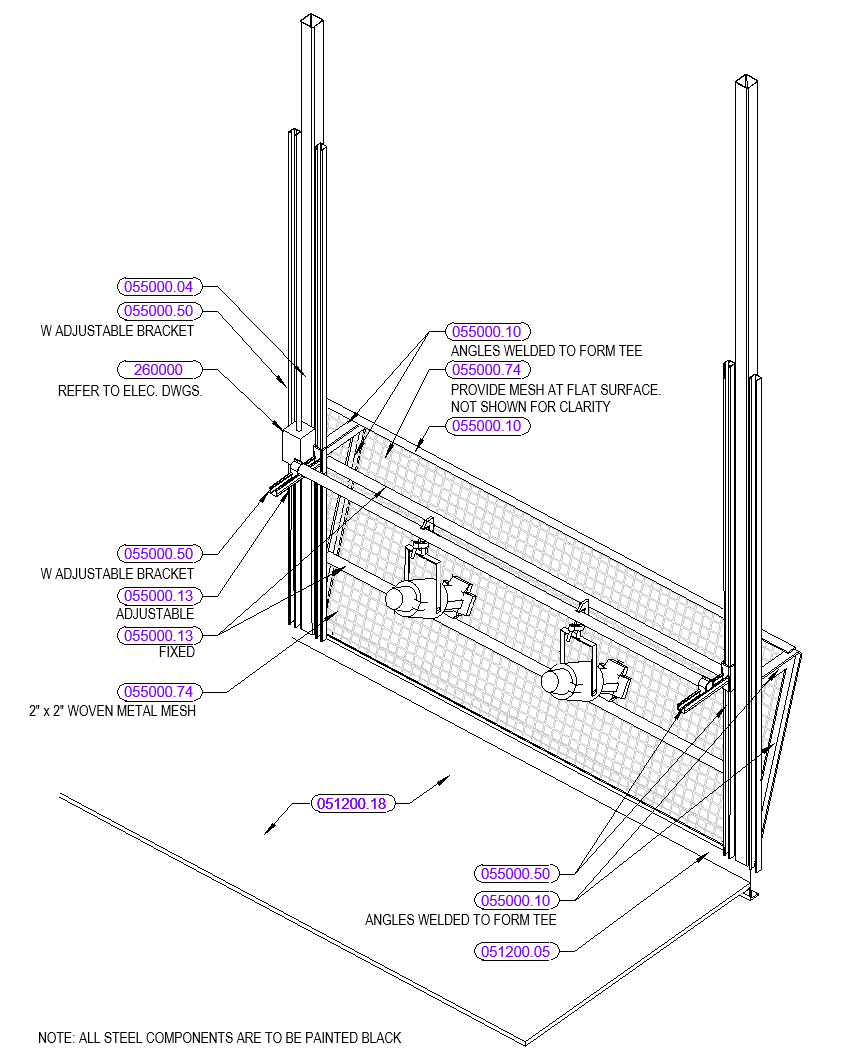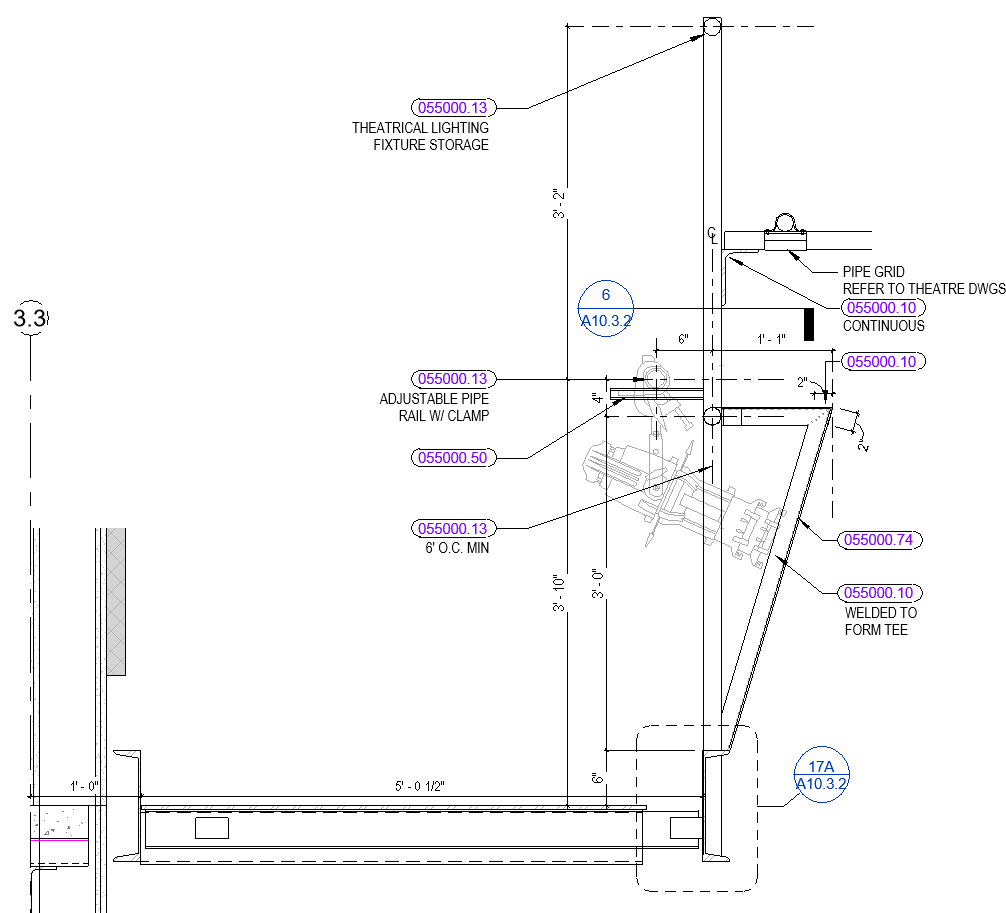Highrise School in Downtown Boston.
Prominently located at the intersection of Harrision and Marginal Road in downtown Boston, adjacent to the Mass Pike, the 7 story Josiah Quincy Upper Middle School is well under construction.
-
300,000 sq ft or Occupancy Type E
Construction Type 2B
-
BIM Leader
Interior Millwork, Egress Stairwells, Lightwell, Edge of Slab, Catwalks, Structural & MEP coordination.
Design Development through ongoing construction
-
Architect - HMFH Architects
Client - Public Facility Department, Boston, MSBA
Construction Manager - Turner
Structural - LeMessurier
MEPFP - GGD Engineers


JQUS is considered a high-rise since the building exceeds 70 feet above grade plane. The building is equipped with pressurized stair enclosures and elevator hoistways. Being the designer of the egress stairs & elevators, coordinating the smoke control mechanical systems was an important aspect of the design.
The pressurization method uses mechanical fans to create a create pressure differences across zone boundaries to control the movement of smoke. The intent of the pressurization is to create negative pressure to prevent smoke from entering other zones and provide occupants with a tenable means of egress.
Clash detection and coordination was run through Revit & BIM Track.


















