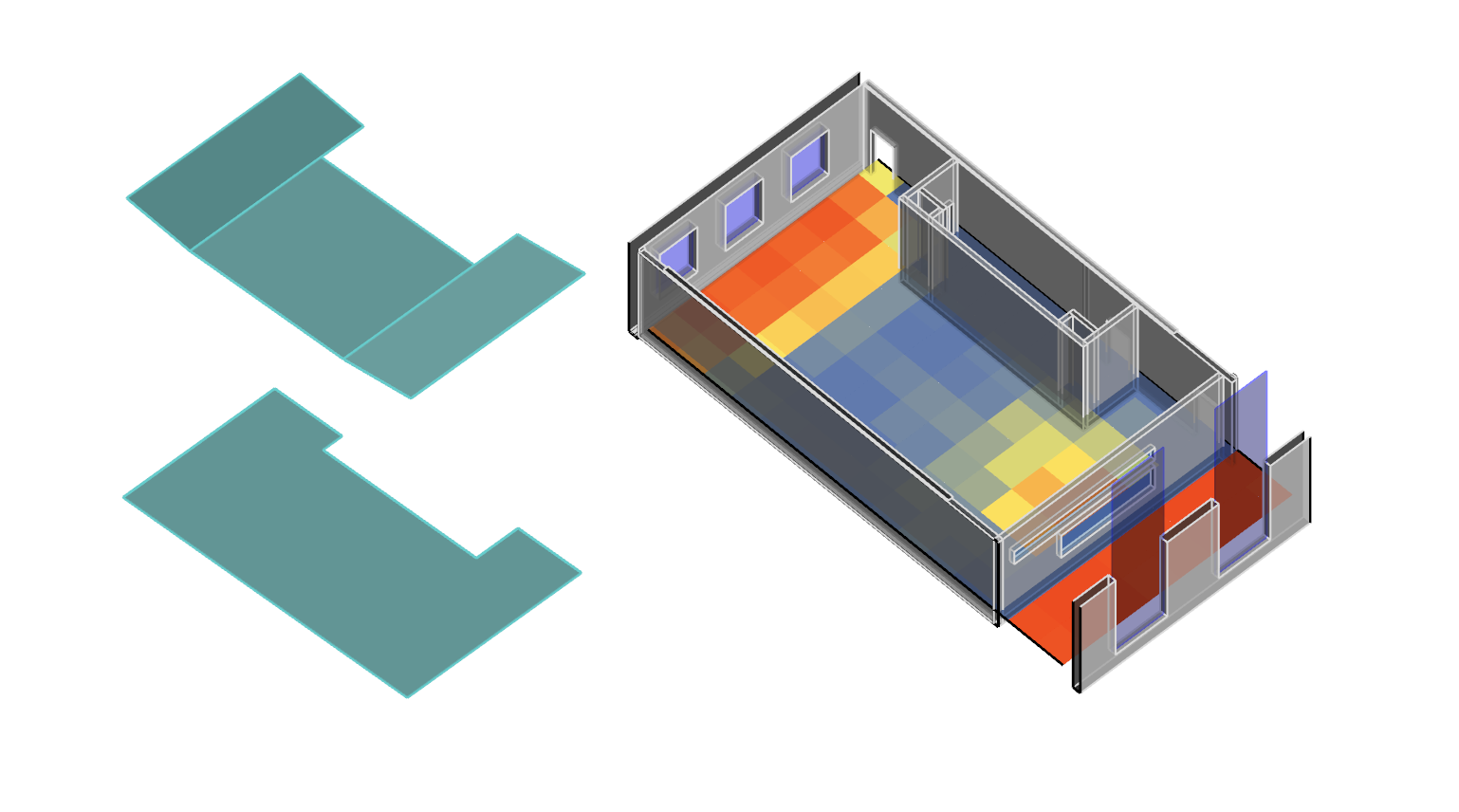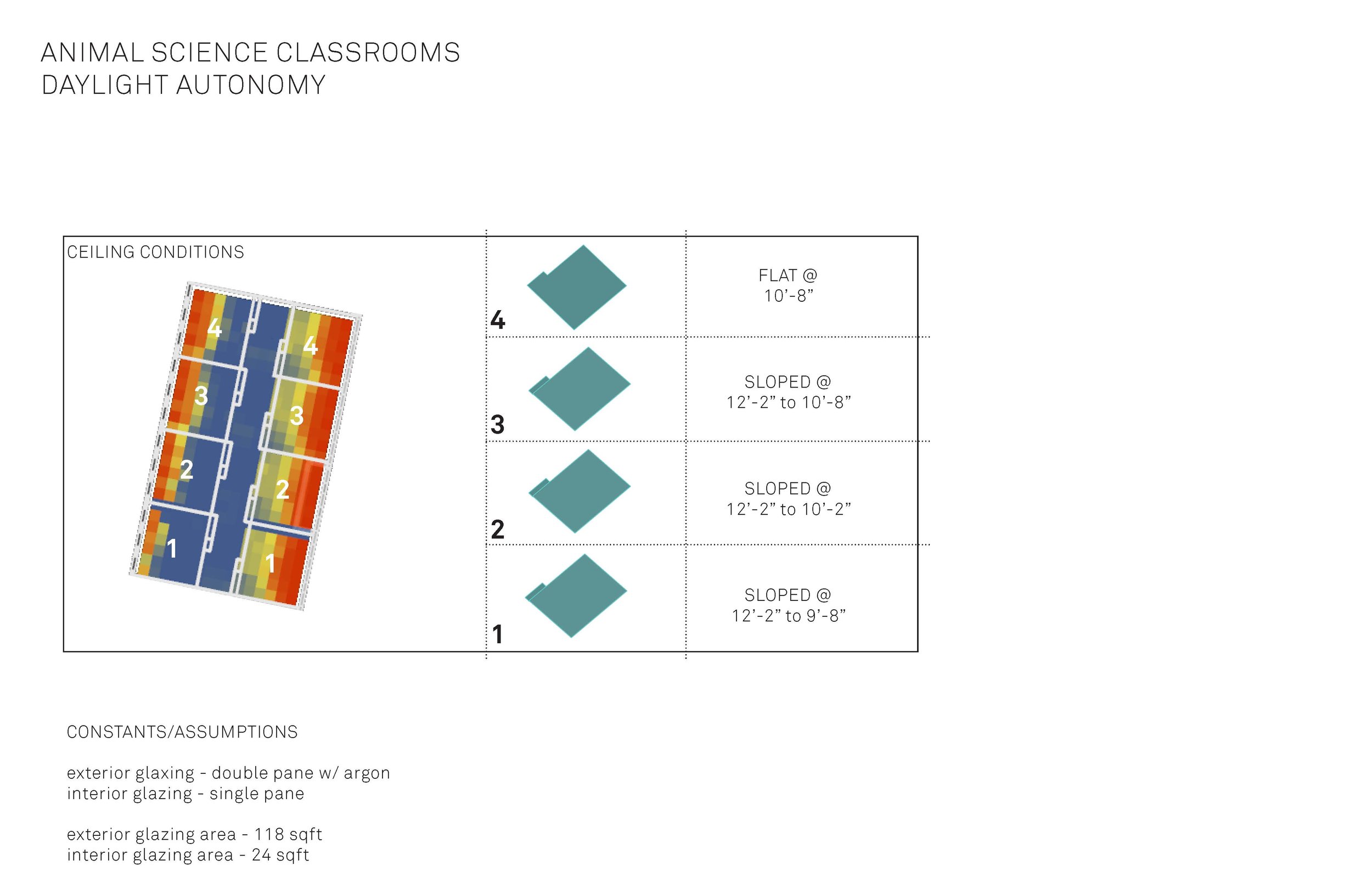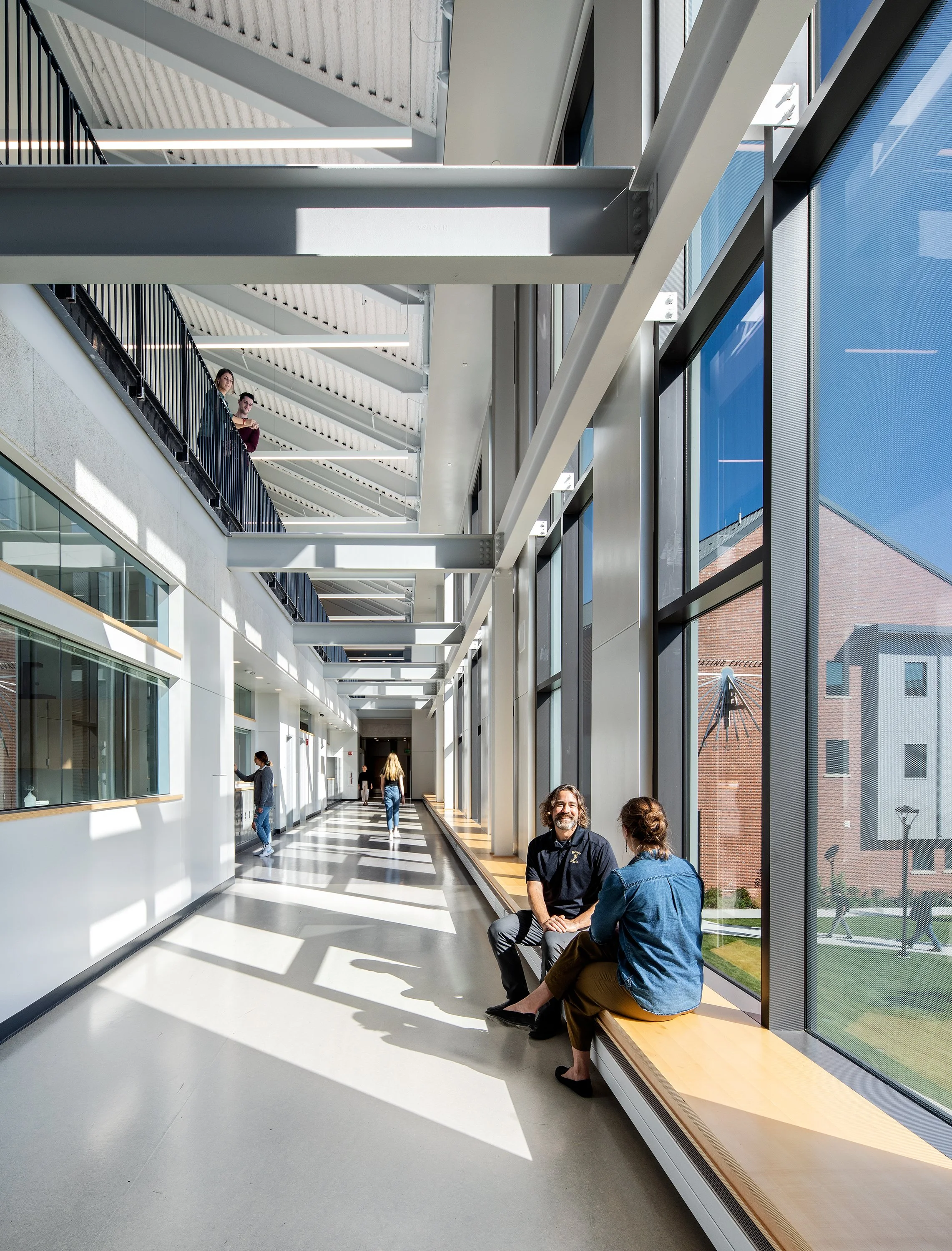Let it shine.
Daylight Autonomy simulations were run on the Center for Science and the Environment building for the Bristol County Agricultural Highschool. The test ran typical daylight scenarios during school hours per year to determine an annual lighting level within some of these core learning spaces.
-
Designer, BIM Leader
-
Building elements modeled in Revit. Daylight Autonomy simulation ran in DIVA, a plugin for Rhino.
Daylighting Core Learning Spaces
Daylight Autonomy Simulations were run using Diva to further understand implication as it relate to daylighting critical learning spaces & design decisions.
Various ceiling geometries, interior & exterior glazing conditions and shading strategies were explored. All critical components to consider when designing optimal learning conditions for the leaders of our future.



Welcome, Sun.
The single loaded corridor played an important and challenging role in a well daylit space
At one hand, natural daylight needed to penetrate through the corridor and into the classrooms but also wanted to avoid an overly daylit and uncomfortable space. Fritted ceramic coating patterns were used to help control glare.
Interior borrowed light apertures were modestly sized to welcome the sunlight. Borrowed lights were provided with horizontal mini blinds.
West facing curtainwall in the Exterior Mounted sun shading devices could be value engineered from the project while still maintaining ideal daylighting scenarios.


